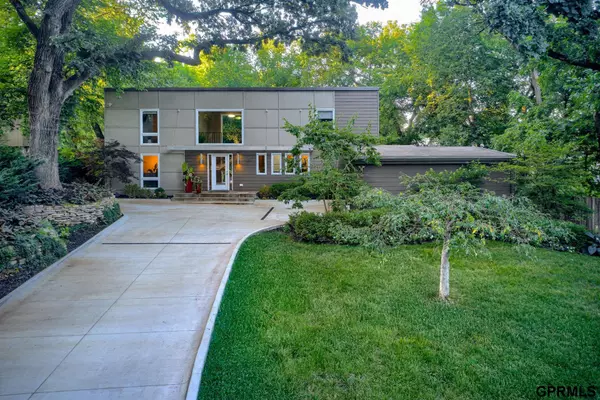For more information regarding the value of a property, please contact us for a free consultation.
9316 Oak Street Omaha, NE 68124-0000
Want to know what your home might be worth? Contact us for a FREE valuation!

Our team is ready to help you sell your home for the highest possible price ASAP
Key Details
Sold Price $900,000
Property Type Single Family Home
Sub Type Single Family Residence
Listing Status Sold
Purchase Type For Sale
Square Footage 4,450 sqft
Price per Sqft $202
Subdivision Red Oak
MLS Listing ID 22520026
Sold Date 09/30/25
Style 2 Story
Bedrooms 4
Construction Status Not New and NOT a Model
HOA Y/N No
Year Built 1965
Annual Tax Amount $6,774
Tax Year 2024
Lot Size 0.370 Acres
Acres 0.37
Lot Dimensions 193 x 85
Property Sub-Type Single Family Residence
Property Description
A one-of-a-kind mid-century modern masterpiece designed by a local architect in District 66. Boasting 4 bedrooms 5 baths and an office off the primary suite. Nestled on a quiet, wooded cul-de-sac, this stunning home offers a rare blend of privacy, luxury, and thoughtful design. With floor to ceiling windows bringing the outdoors in, every space is filled with natural light, custom cabinets, and breathtaking views of the private outdoor oasis with a resort-like in ground pool, two composite decks, and professional landscaping. The kitchen features a large bar seating area, professional appliances, and high-end design elements like a prep sink, warming drawer, and built-in ice machine. The primary suite is a true sanctuary, offering a spa like jacuzzi tub and shower complete with skylights, double sinks, and luxurious finishes. Additional highlights include a main bath with heated floors and extra-large shower with body jets, walkout basement, dedicated gym, and new driveway. AMA
Location
State NE
County Douglas
Area Douglas
Rooms
Family Room Fireplace
Basement Fully Finished, Walkout
Interior
Interior Features Exercise Room
Heating Forced Air
Cooling Central Air
Fireplaces Number 1
Fireplaces Type Gas Log
Appliance Icemaker, Warming Oven
Heat Source Gas
Laundry Basement
Exterior
Exterior Feature Patio, Deck/Balcony, Pool Inground, Sprinkler System, Decorative Lighting, Extra Parking Slab
Parking Features Attached
Garage Spaces 2.0
Fence Partial
Building
Foundation Concrete Block
Lot Size Range Not Applicable
Sewer Public Sewer, Public Water
Water Public Sewer, Public Water
Construction Status Not New and NOT a Model
Schools
Elementary Schools Oakdale
Middle Schools Westside
High Schools Westside
School District Westside
Others
Tax ID 2100010802
Ownership Fee Simple
Acceptable Financing Cash
Listing Terms Cash
Financing Cash
Read Less
Bought with Nebraska Realty
GET MORE INFORMATION




