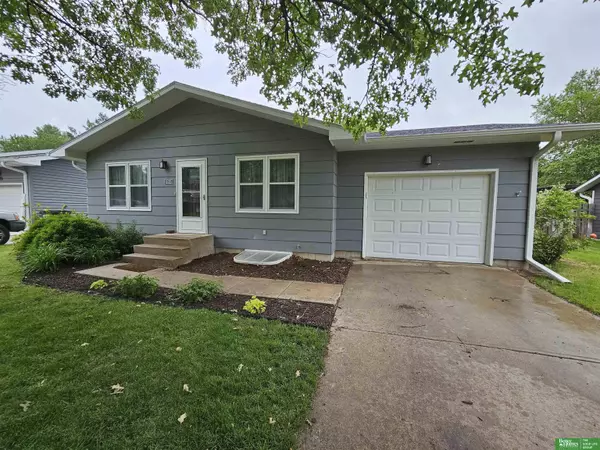For more information regarding the value of a property, please contact us for a free consultation.
1525 Raell Drive York, NE 68467
Want to know what your home might be worth? Contact us for a FREE valuation!

Our team is ready to help you sell your home for the highest possible price ASAP
Key Details
Sold Price $220,000
Property Type Single Family Home
Sub Type Single Family Residence
Listing Status Sold
Purchase Type For Sale
Square Footage 2,080 sqft
Price per Sqft $105
MLS Listing ID 22515315
Sold Date 10/02/25
Style 1.0 Story/Ranch
Bedrooms 3
Construction Status Not New and NOT a Model
HOA Y/N No
Year Built 1985
Annual Tax Amount $2,263
Tax Year 2025
Lot Size 9,583 Sqft
Acres 0.22
Lot Dimensions 88.5' X 150.75'
Property Sub-Type Single Family Residence
Property Description
Contract Pending Move-In Ready Home! This charming property has been freshly painted throughout and offers a comfortable, welcoming space for you and/or your family.Features include:Inviting Front Entry:** Step into a cozy sitting area adjacent to a versatile den/office/bedroom with elegant French doors.Eat-In Kitchen:** Bright and functional with new flooring, a new stove, and all appliances included. Plus, ample storage with a walk-in pantry.Main Floor:** Spacious master bedroom featuring two double closets and an additional closet for plenty of storage. The main level also includes a full bathroom. Lower Level:** Large family room perfect for gatherings. Additional bedroom with egress window, large 3/4 bath with laundry area, and a bonus room that could serve as extra storage/office.Outdoor Space:**Nicely landscaped, fenced backyard complete with a garden shed, patio area for outdoor entertaining, and underground sprinklers for easymaintenance. Call your realtor today to schedule a
Location
State NE
County York
Area York
Rooms
Basement Fully Finished
Interior
Heating Forced Air, Heat Pump
Cooling Central Air
Heat Source Electric
Laundry Basement
Exterior
Exterior Feature Patio, Storage Shed, Sprinkler System
Parking Features Attached
Garage Spaces 1.0
Fence Wood
Building
Foundation Concrete Block
Lot Size Range Up to 1/4 Acre.
Sewer Public Sewer, Public Water
Water Public Sewer, Public Water
Construction Status Not New and NOT a Model
Schools
Elementary Schools York
Middle Schools York
High Schools York
School District York
Others
Tax ID 930061012
Ownership Fee Simple
Acceptable Financing Conventional
Listing Terms Conventional
Financing Conventional
Read Less
Bought with Better Homes and Gardens R.E.
GET MORE INFORMATION




