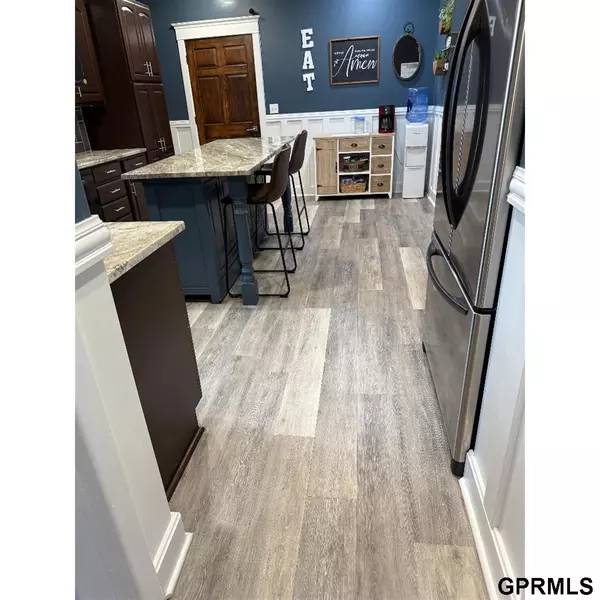For more information regarding the value of a property, please contact us for a free consultation.
1113 10Th Street Aurora, NE 68818
Want to know what your home might be worth? Contact us for a FREE valuation!

Our team is ready to help you sell your home for the highest possible price ASAP
Key Details
Sold Price $340,000
Property Type Single Family Home
Sub Type Single Family Residence
Listing Status Sold
Purchase Type For Sale
Square Footage 3,314 sqft
Price per Sqft $102
Subdivision Not In Subdivision
MLS Listing ID 22506405
Sold Date 08/28/25
Style 2 Story
Bedrooms 5
Construction Status Not New and NOT a Model
HOA Y/N No
Year Built 1920
Annual Tax Amount $3,232
Tax Year 2024
Lot Size 0.350 Acres
Acres 0.35
Lot Dimensions 2500x5500x1000x165
Property Sub-Type Single Family Residence
Property Description
Will not get a better deal. This stunning two-story home perfectly blends the old-world charm with modern comforts. Featuring exquisite woodwork throughout the main level, this home offers a warm and inviting atmosphere with thoughtfully designed spaces for both relaxation and entertaining. The main level boasts a grand master suite spanning 494 square feet, complete with a spacious 95-square-foot walk-in closet and in-suite laundry. A full bathroom, a large living room, a separate dining room, and a modern kitchen with a central island complete the main floor. Just off the entrance, a 13x9 mudroom provides additional pantry storage and a convenient coat closet. The lower level features a second master suite with an en-suite bath and a pass-through closet, offering comfort and privacy. The upper level includes three additional bedrooms, a luxurious bathroom with a soaking tub and shower, and an extra laundry room with a sink.
Location
State NE
County Hamilton
Area Hamilton
Rooms
Basement Fully Finished
Interior
Heating Forced Air
Cooling Central Air
Flooring Carpet, Laminate, Vinyl, Wood
Appliance Dishwasher, Disposal, Dryer, Microwave, Range - Cooktop + Oven, Refrigerator, Washer
Heat Source Gas
Laundry None
Exterior
Exterior Feature Enclosed Patio
Parking Features Attached
Garage Spaces 4.0
Fence Partial
Building
Lot Description Paved Road
Foundation Other
Lot Size Range Over 1/4 up to 1/2 Acre
Sewer Public Sewer, Public Water
Water Public Sewer, Public Water
Construction Status Not New and NOT a Model
Schools
Elementary Schools Aurora Elementary School
Middle Schools Aurora Middle School
High Schools Aurora High School
School District Aurora Public Schools
Others
Tax ID 410045519
Ownership Fee Simple
Acceptable Financing Conventional
Listing Terms Conventional
Financing Conventional
Read Less
Bought with Non Member office
GET MORE INFORMATION




