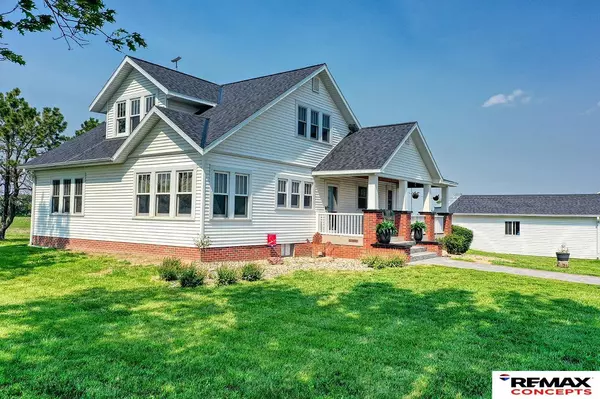For more information regarding the value of a property, please contact us for a free consultation.
3738 S 54th Road Firth, NE 68358
Want to know what your home might be worth? Contact us for a FREE valuation!

Our team is ready to help you sell your home for the highest possible price ASAP
Key Details
Sold Price $652,000
Property Type Single Family Home
Sub Type Single Family Residence
Listing Status Sold
Purchase Type For Sale
Square Footage 2,420 sqft
Price per Sqft $269
MLS Listing ID 22518942
Sold Date 08/22/25
Style 2 Story
Bedrooms 4
Construction Status Not New and NOT a Model
HOA Y/N No
Year Built 1927
Annual Tax Amount $3,148
Tax Year 2024
Lot Size 8.600 Acres
Acres 8.6
Lot Dimensions 550x707
Property Sub-Type Single Family Residence
Property Description
Discover the perfect blend of privacy and possibility with this exceptional 8.6 acre country haven with a spacious home & outbuilding! This beautifully maintained 4 bed, 2 bath home offers open concept living with an abundance of natural light throughout! Enjoy the perfect blend of comfort and functionality with large living areas, a spacious kitchen, and scenic views from every window. The property is fully equipped for hobby farming or simply enjoying the wide-open space - featuring a large 40x64 outbuilding for hobbies or equipment, a barn, greenhouse and silo. Whether you're seeking room for animals, gardening, or extra storage and workspace, this property delivers unmatched versatility. Enjoy peaceful country views and endless potential, all just minutes from town!
Location
State NE
County Gage
Area Gage
Rooms
Basement Partially Finished
Kitchen Wood Floor
Interior
Interior Features Cable Available, Ceiling Fan
Heating Heat Pump
Cooling Central Air
Flooring Carpet, Ceramic Tile, Luxury Vinyl Plank, Wood
Fireplaces Number 2
Fireplaces Type Direct-Vent Gas Fire
Appliance Dishwasher, Disposal, Dryer, Freezer, Microwave, Range - Cooktop + Oven, Refrigerator, Washer, Water Softener
Heat Source Electric
Laundry Main Floor
Exterior
Exterior Feature Decorative Lighting, Extra Parking Slab, Gas Grill, Greenhouse, Horse Permitted, Hot Tub/Spa, Hunting Land, Out Building, Patio, Porch, Storage Shed
Parking Features Detached
Garage Spaces 5.0
Fence None
Utilities Available Electric
Roof Type Composition
Building
Lot Description Rolling, Secluded
Foundation Poured Concrete
Lot Size Range Over 5 up to 10 Acres
Sewer Other, Well
Water Other, Well
Construction Status Not New and NOT a Model
Schools
Elementary Schools Freeman
Middle Schools Freeman
High Schools Freeman
School District Freeman
Others
Tax ID 004547000
Ownership Fee Simple
Acceptable Financing Conventional
Listing Terms Conventional
Financing Conventional
Read Less
Bought with RE/MAX Concepts
GET MORE INFORMATION




