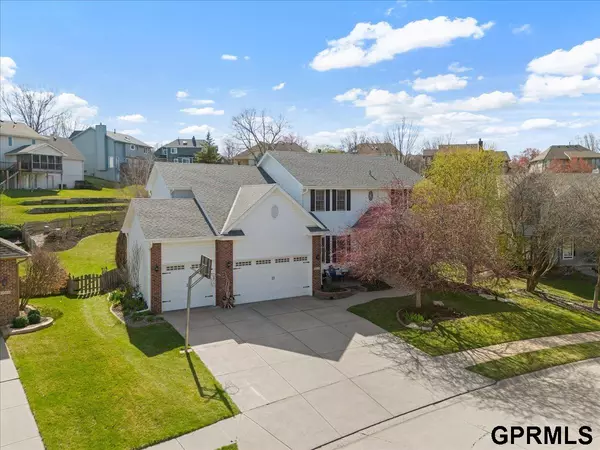For more information regarding the value of a property, please contact us for a free consultation.
3514 N 124th Avenue Omaha, NE 68164
Want to know what your home might be worth? Contact us for a FREE valuation!

Our team is ready to help you sell your home for the highest possible price ASAP
Key Details
Sold Price $460,000
Property Type Single Family Home
Sub Type Single Family Residence
Listing Status Sold
Purchase Type For Sale
Square Footage 3,400 sqft
Price per Sqft $135
Subdivision Eagle Point
MLS Listing ID 22509174
Sold Date 05/30/25
Style 2 Story
Bedrooms 4
Construction Status Not New and NOT a Model
HOA Y/N No
Year Built 1996
Annual Tax Amount $6,185
Tax Year 2025
Lot Size 0.310 Acres
Acres 0.31
Lot Dimensions 157 x 88
Property Sub-Type Single Family Residence
Property Description
Back on Market — No Fault of Seller! This beautifully maintained custom-built, 1 owner home in the desirable Eagle Point neighborhood is a must-see!! With 4 spacious bedrooms and 5 bathrooms, it offers a perfect blend of comfort and style. The kitchen features sleek quartz countertops, and the primary bathroom boasts a relaxing Jacuzzi tub and a tile shower. Hardwood floors on the main level, adding warmth and charm. Outside, you have a covered patio with stamped concrete while the yard is meticulously manicured, complete with a peaceful waterfall. The oversized 3-car garage with new oversized garage doors is ideal for all your vehicles and toys. Downstairs, the finished basement is perfect for entertaining, with a top-tier wet bar ready for your next gathering. This home is truly move-in ready. Come see what this home has to offer! Schedule your showing today. AMA
Location
State NE
County Douglas
Area Douglas
Rooms
Basement Full, Partially Finished
Interior
Interior Features Cable Available, Wetbar, 9'+ Ceiling, Ceiling Fan, Formal Dining Room, Garage Door Opener, Pantry
Heating Forced Air
Cooling Central Air
Flooring Carpet, Ceramic Tile, Luxury Vinyl Plank, Vinyl, Wood
Fireplaces Number 1
Fireplaces Type Gas Log
Appliance Range - Cooktop + Oven, Washer, Dishwasher, Dryer, Disposal, Microwave, Other
Heat Source Gas
Laundry Main Floor
Exterior
Exterior Feature Porch, Patio, Sprinkler System, Covered Patio
Parking Features Attached
Garage Spaces 3.0
Fence Vinyl/PVC
Roof Type Composition
Building
Lot Description In City, In Subdivision, Public Sidewalk, Paved Road
Foundation Concrete Block
Lot Size Range Over 1/4 up to 1/2 Acre
Sewer Public Sewer, Public Water
Water Public Sewer, Public Water
Construction Status Not New and NOT a Model
Schools
Elementary Schools Joslyn
Middle Schools Beveridge
High Schools Burke
School District Omaha
Others
Tax ID 1003852242
Ownership Fee Simple
Acceptable Financing Conventional
Listing Terms Conventional
Financing Conventional
Read Less
Bought with Nebraska Realty
GET MORE INFORMATION




