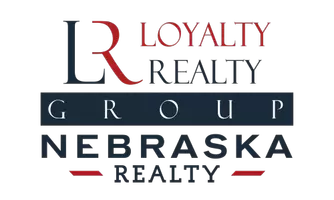$345,000
$340,000
1.5%For more information regarding the value of a property, please contact us for a free consultation.
926 Iron Road Papillion, NE 68046
3 Beds
3 Baths
2,060 SqFt
Key Details
Sold Price $345,000
Property Type Single Family Home
Sub Type Single Family Residence
Listing Status Sold
Purchase Type For Sale
Square Footage 2,060 sqft
Price per Sqft $167
Subdivision Hickory Hill
MLS Listing ID 22513849
Sold Date 06/18/25
Style Tri-Level
Bedrooms 3
Construction Status Not New and NOT a Model
HOA Y/N No
Abv Grd Liv Area 540
Year Built 1984
Annual Tax Amount $4,199
Tax Year 2024
Lot Size 8,712 Sqft
Acres 0.2
Lot Dimensions 75.0 x 122.7 x 67.7 x 123.4
Property Sub-Type Single Family Residence
Property Description
Move-in ready 3-bed, 3-bath home located in the highly desired Hickory Hills neighborhood & Papillion-La Vista Schools. The large kitchen has SS appliances, lots of counter space, eat-in area & is open to the family room with fireplace. The formal dining and formal living room with vaulted ceilings are great spaces for hosting large gatherings. Don't miss the main floor laundry and powder room! Upstairs the primary suite boasts a large walk-in closet and primary bath featuring dual vanities and private shower. 2 more bedrooms & another full bathroom finish the upstairs. The unfinished walk-out basement has tons of possibilities! Enjoy the outdoors in the fully fenced backyard, perfect for summer BBQs or relaxing on the deck. The home also boasts a 2-car garage with plenty of storage space. Located in a prime area with easy access to parks, shopping & dining, this home provides both comfort and convenience. New A/C in 2024! See it today!
Location
State NE
County Sarpy
Area Sarpy
Rooms
Family Room Wall/Wall Carpeting, Window Covering, Fireplace
Basement Unfinished, Walkout
Kitchen Ceramic Tile Floor, Cath./Vaulted Ceiling, Ceiling Fans, Skylight, Dining Area
Interior
Interior Features Ceiling Fan, Formal Dining Room, Garage Door Opener
Heating Forced Air
Cooling Central Air
Flooring Carpet, Ceramic Tile, Vinyl
Fireplaces Number 1
Fireplaces Type Gas Log
Appliance Dishwasher, Disposal, Dryer, Microwave, Range - Cooktop + Oven, Refrigerator, Washer, Water Softener
Heat Source Gas
Laundry Main Floor
Exterior
Exterior Feature Porch, Deck/Balcony, Sprinkler System
Parking Features Built-In
Garage Spaces 2.0
Fence Full, Wood
Utilities Available Electric, Natural Gas, Sewer, Water
Roof Type Composition
Building
Lot Description In City, Public Sidewalk
Foundation Concrete Block
Lot Size Range Up to 1/4 Acre.
Sewer Public Sewer, Public Water
Water Public Sewer, Public Water
Construction Status Not New and NOT a Model
Schools
Elementary Schools Hickory Hill
Middle Schools La Vista
High Schools Papillion-La Vista
School District Papillion-La Vista
Others
Tax ID 011062134
Ownership Fee Simple
Acceptable Financing FHA
Listing Terms FHA
Financing FHA
Read Less
Want to know what your home might be worth? Contact us for a FREE valuation!

Our team is ready to help you sell your home for the highest possible price ASAP
Bought with Better Homes and Gardens R.E.





