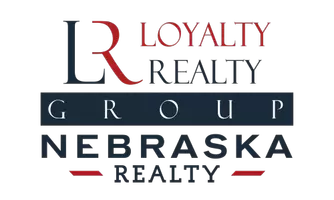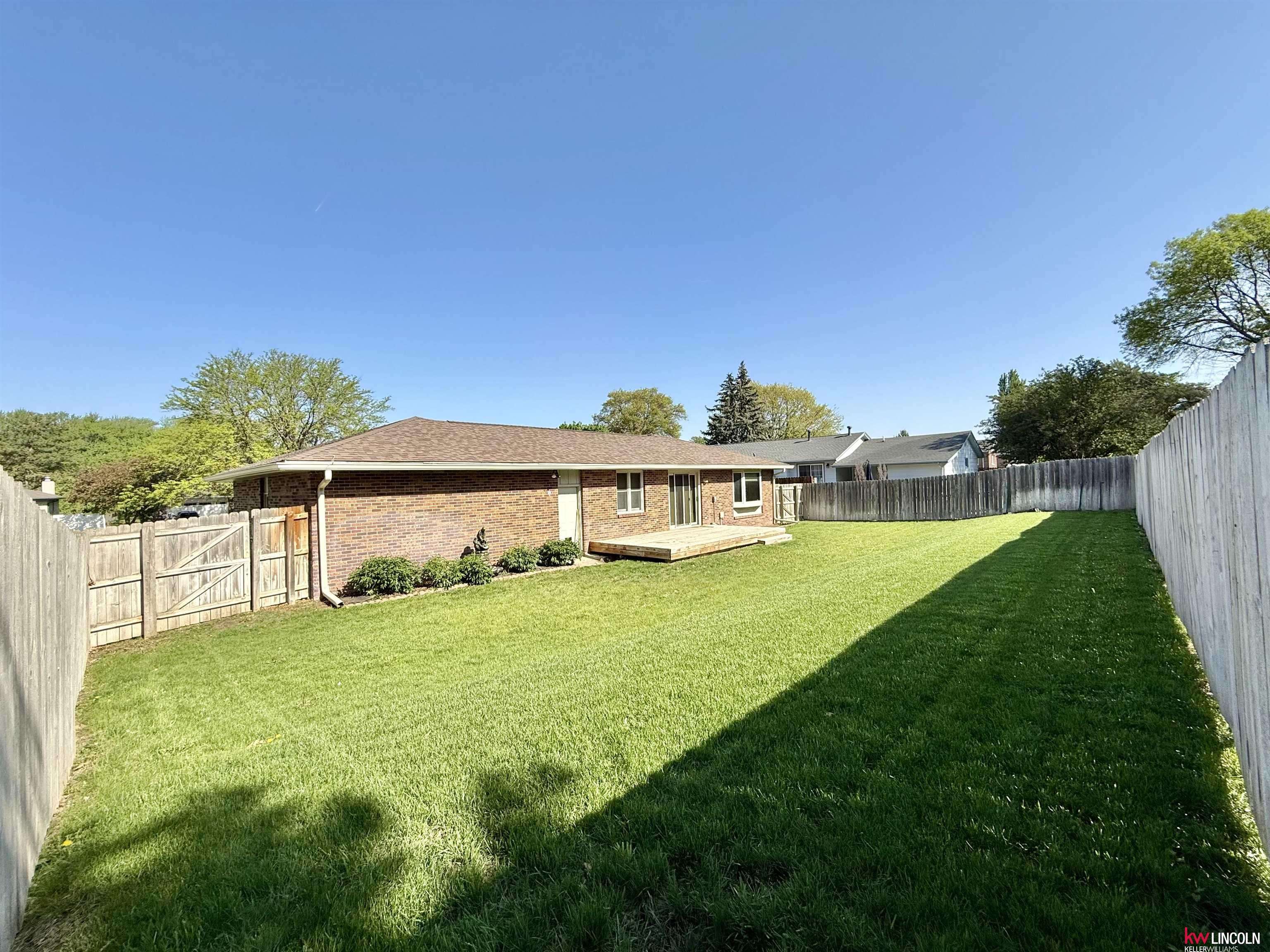$310,000
$320,000
3.1%For more information regarding the value of a property, please contact us for a free consultation.
410 Haverford Drive Lincoln, NE 68510
3 Beds
3 Baths
1,948 SqFt
Key Details
Sold Price $310,000
Property Type Single Family Home
Sub Type Single Family Residence
Listing Status Sold
Purchase Type For Sale
Square Footage 1,948 sqft
Price per Sqft $159
Subdivision Taylor Park
MLS Listing ID 22511820
Sold Date 06/12/25
Style 1.0 Story/Ranch
Bedrooms 3
Construction Status Not New and NOT a Model
HOA Y/N No
Year Built 1971
Annual Tax Amount $2,039
Tax Year 2024
Lot Size 10,018 Sqft
Acres 0.23
Lot Dimensions 82 x 120
Property Sub-Type Single Family Residence
Property Description
Classic Built 1970's All-Brick 1-Story Ranch Home with Finished Basement in the Desirable Taylor Park Neighborhood! This 3+1 Bedroom. 3 Bathroom home features a first floor with a spacious living room with lots of natural light, an amazing kitchen with breakfast bar and plenty of cabinet space, dining area with sliding glass doors to the backyard, desk area, primary bedroom with ensuite bathroom, two additional bedrooms, a full main bathroom, and laundry room. The finished basement features a large family room, office/guest room, bathroom, and tons of storage. The exterior of the home is all brick and features an extra deep 2-stall attached garage, mature trees and landscaping, privacy fenced backyard, back deck, and underground sprinklers. Call today to schedule a showing!
Location
State NE
County Lancaster
Area Lancaster
Rooms
Basement Partially Finished
Interior
Heating Forced Air
Cooling Central Air
Appliance Dishwasher, Dryer, Microwave, Range - Cooktop + Oven, Refrigerator, Washer
Heat Source Gas
Laundry Main Floor
Exterior
Exterior Feature Deck/Balcony
Parking Features Attached
Garage Spaces 2.0
Fence Privacy, Wood
Roof Type Composition
Building
Lot Description Curb and Gutter, Curb Cut, In City, Level, Public Sidewalk
Foundation Poured Concrete
Lot Size Range Up to 1/4 Acre.
Sewer Public Sewer, Public Water
Water Public Sewer, Public Water
Construction Status Not New and NOT a Model
Schools
Elementary Schools Eastridge
Middle Schools Lefler
High Schools Lincoln East
School District Lincoln Public Schools
Others
Tax ID 17-28-203-003-000
Ownership Fee Simple
Acceptable Financing Conventional
Listing Terms Conventional
Financing Conventional
Read Less
Want to know what your home might be worth? Contact us for a FREE valuation!

Our team is ready to help you sell your home for the highest possible price ASAP
Bought with SimpliCity Real Estate





