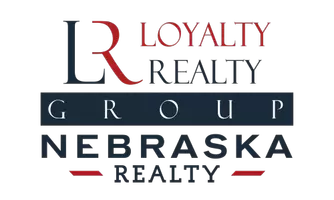$432,919
$432,919
For more information regarding the value of a property, please contact us for a free consultation.
17512 Greenleaf Street Omaha, NE 68136
3 Beds
3 Baths
2,201 SqFt
Key Details
Sold Price $432,919
Property Type Single Family Home
Sub Type Villa/Patio Home
Listing Status Sold
Purchase Type For Sale
Square Footage 2,201 sqft
Price per Sqft $196
Subdivision Windsor East
MLS Listing ID 22217778
Sold Date 03/28/24
Style 1.0 Story/Ranch
Bedrooms 3
Construction Status Complete (Never Occ.)
HOA Fees $175/mo
HOA Y/N Yes
Year Built 2023
Annual Tax Amount $623
Tax Year 2022
Lot Size 7,710 Sqft
Acres 0.177
Lot Dimensions 23.48 x 21.82 x 128.92 x 71.63 x 140.10
Property Sub-Type Villa/Patio Home
Property Description
New Construction that's completed and ready for it's new owner! This ranch style villa backs to trees and has custom upgrades including a farmhouse apron front sink, gas range/oven, French door refrigerator, soft close cabinets, Matte Black hardware, security system and smart thermostat. Enjoy the expansive views from the covered deck or the upgraded 12x22 concrete patio. Want a fence? It's already installed!! Standard features include an open concept great room and kitchen with quartz countertops, large center island, pantry and stainless steel appliances. Main floor primary suite has a large walk-in closet and a 3/4th bath with double sinks! Laundry/drop zone, an additional bedroom and full bath complete the main floor. Spacious lower level includes rec room, 3rd bedroom, 3/4th bath and tons of storage. HOA is $175 a month and will include internet, lawn care, snow removal and trash service. Photos are of model home. Price is subject to ch
Location
State NE
County Sarpy
Area Sarpy
Rooms
Basement Egress, Partially Finished, Walkout
Kitchen 9'+ Ceiling, Luxury Vinyl Plank, Pantry
Interior
Interior Features 9'+ Ceiling, Ceiling Fan, Garage Door Opener, Pantry
Heating Forced Air
Cooling Central Air
Flooring Carpet, Luxury Vinyl Plank
Appliance Dishwasher, Disposal, Microwave, Range - Cooktop + Oven, Refrigerator
Heat Source Gas
Laundry Main Floor
Exterior
Exterior Feature Covered Deck, Patio, Porch, Sprinkler System
Parking Features Attached
Garage Spaces 2.0
Fence Full, Vinyl/PVC
Roof Type Composition
Building
Lot Description In Subdivision
Foundation Poured Concrete
Lot Size Range Up to 1/4 Acre.
Sewer Public Sewer, Public Water
Water Public Sewer, Public Water
Construction Status Complete (Never Occ.)
Schools
Elementary Schools Whitetail Creek
Middle Schools Aspen Creek
High Schools Gretna East
School District Gretna
Others
HOA Fee Include Garbage Service,Lawn Care,Other,Snow Removal
Tax ID 011609729
Ownership Fee Simple
Acceptable Financing Cash
Listing Terms Cash
Financing Cash
Read Less
Want to know what your home might be worth? Contact us for a FREE valuation!

Our team is ready to help you sell your home for the highest possible price ASAP
Bought with Nebraska Realty





