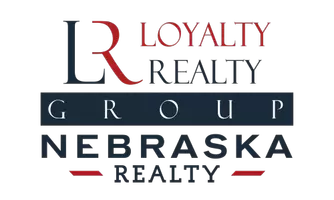7224 S 141 Street Omaha, NE 68138
3 Beds
2 Baths
2,372 SqFt
UPDATED:
Key Details
Property Type Single Family Home
Sub Type Single Family Residence
Listing Status Active
Purchase Type For Sale
Square Footage 2,372 sqft
Price per Sqft $147
Subdivision Stonybrook South
MLS Listing ID 22509970
Style 1.0 Story/Ranch
Bedrooms 3
Construction Status Not New and NOT a Model
HOA Y/N No
Year Built 1984
Annual Tax Amount $4,225
Tax Year 2024
Lot Size 8,712 Sqft
Acres 0.2
Lot Dimensions 60x122.44x82.55x123.07
Property Sub-Type Single Family Residence
Property Description
Location
State NE
County Sarpy
Area Sarpy
Rooms
Family Room Ceiling Fans, Exterior Door
Basement Egress, Full, Fully Finished, Walkout
Kitchen Ceramic Tile Floor, Pantry
Interior
Interior Features Whirlpool, Ceiling Fan, Formal Dining Room, Garage Door Opener, Pantry
Heating Forced Air
Cooling Central Air
Fireplaces Number 1
Inclusions Range - Cooktop + Oven, Refrigerator, Washer, Dishwasher, Dryer, Microwave, Double Oven
Appliance Range - Cooktop + Oven, Refrigerator, Washer, Dishwasher, Dryer, Microwave, Double Oven
Heat Source Gas
Laundry Basement
Exterior
Exterior Feature Deck/Balcony, Pool Inground, Sprinkler System, Covered Patio
Parking Features Attached
Garage Spaces 2.0
Fence Full, Wood
Roof Type Composition
Building
Lot Description In City, In Subdivision, Public Sidewalk, Level
Foundation Concrete Block
Lot Size Range Up to 1/4 Acre.
Sewer Public Sewer, Public Water
Water Public Sewer, Public Water
Construction Status Not New and NOT a Model
Schools
Elementary Schools Norman Rockwell
Middle Schools Millard Central
High Schools Millard South
School District Millard
Others
Tax ID 010938621
Ownership Fee Simple





