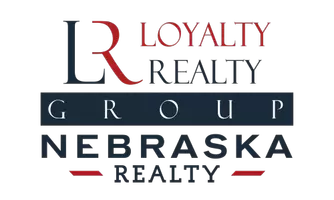1519 N Happy Hollow Boulevard Omaha, NE 68104
3 Beds
3 Baths
2,319 SqFt
UPDATED:
Key Details
Property Type Single Family Home
Sub Type Single Family Residence
Listing Status Active
Purchase Type For Sale
Square Footage 2,319 sqft
Price per Sqft $176
Subdivision Creighton Park
MLS Listing ID 22512876
Style 1.5 Story
Bedrooms 3
Construction Status Not New and NOT a Model
HOA Y/N No
Year Built 1932
Annual Tax Amount $4,288
Tax Year 2024
Lot Size 7,840 Sqft
Acres 0.18
Lot Dimensions 80 x 50
Property Sub-Type Single Family Residence
Property Description
Location
State NE
County Douglas
Area Douglas
Rooms
Basement Fully Finished
Interior
Interior Features Cable Available, Ceiling Fan, Formal Dining Room, Garage Door Opener, Pantry, Power Humidifier, Wetbar, Whirlpool
Heating Forced Air
Cooling Central Air
Flooring Carpet, Ceramic Tile, Vinyl, Wood
Fireplaces Number 1
Inclusions Dishwasher, Disposal, Dryer, Freezer, Microwave, Range - Cooktop + Oven, Refrigerator, Washer, Water Softener
Appliance Dishwasher, Disposal, Dryer, Freezer, Microwave, Range - Cooktop + Oven, Refrigerator, Washer, Water Softener
Heat Source Gas
Laundry Basement
Exterior
Exterior Feature Covered Deck, Extra Parking Slab, Patio, Porch, Sprinkler System
Parking Features Attached
Garage Spaces 1.0
Fence None
Utilities Available Electric, Natural Gas, Sewer, Water
Roof Type Other
Building
Lot Description In City
Foundation Poured Concrete
Lot Size Range Up to 1/4 Acre.
Sewer Public Sewer, Public Water
Water Public Sewer, Public Water
Construction Status Not New and NOT a Model
Schools
Elementary Schools Harrison
Middle Schools Lewis And Clark
High Schools Benson
School District Omaha
Others
Tax ID 09095800000
Ownership Fee Simple





