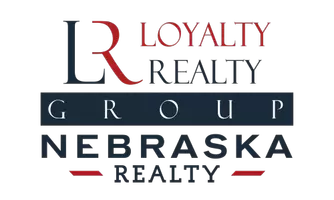21854 Hillandale Road Elkhorn, NE 68022
4 Beds
4 Baths
4,432 SqFt
OPEN HOUSE
Sun May 18, 1:00pm - 3:00pm
UPDATED:
Key Details
Property Type Single Family Home
Sub Type Single Family Residence
Listing Status Active
Purchase Type For Sale
Square Footage 4,432 sqft
Price per Sqft $270
Subdivision Skyline Oaks
MLS Listing ID 22512861
Style 1.0 Story/Ranch
Bedrooms 4
Construction Status Not New and NOT a Model
HOA Y/N No
Year Built 2012
Annual Tax Amount $3,039
Tax Year 2024
Lot Size 0.560 Acres
Acres 0.56
Lot Dimensions 180 x 75 x 108 x 140 x 100
Property Sub-Type Single Family Residence
Property Description
Location
State NE
County Douglas
Area Douglas
Rooms
Basement Fully Finished, Walkout
Kitchen 9'+ Ceiling, Ceramic Tile Floor, Dining Area, Pantry, Wetbar
Interior
Interior Features 9'+ Ceiling, Cable Available, Exercise Room, Formal Dining Room, Garage Door Opener, LL Daylight Windows, Pantry, Security System, Sump Pump, Wetbar, Zero Step Entry
Heating Geothermal Heating/Coolin
Cooling Central Air
Flooring Carpet, Ceramic Tile, Wood
Fireplaces Number 2
Fireplaces Type Gas Log
Inclusions Compactor, Cooktop, Dishwasher, Disposal, Double Oven, Dryer, Freezer, Microwave, Oven - No Cooktop, Refrigerator, Warming Oven, Washer, Water Softener, Wine Fridge
Appliance Compactor, Cooktop, Dishwasher, Disposal, Double Oven, Dryer, Freezer, Microwave, Oven - No Cooktop, Refrigerator, Warming Oven, Washer, Water Softener, Wine Fridge
Heat Source Electric
Laundry Main Floor
Exterior
Exterior Feature Covered Patio, Patio, Porch, Sprinkler System, Zero Step Entry
Parking Features Built-In, Heated
Garage Spaces 3.0
Fence Partial
Utilities Available Cable TV, Electric, Natural Gas, Sewer, Storm Sewer, Telephone, Water
Roof Type Composition
Building
Lot Description Cul-De-Sac, In City, In Subdivision, Riverfront, Waterfront, Wooded
Foundation Poured Concrete
Lot Size Range Over 1/2 up to 1 Acre
Sewer Public Sewer, Public Water
Water Public Sewer, Public Water
Construction Status Not New and NOT a Model
Schools
Elementary Schools Skyline
Middle Schools Elkhorn Valley View
High Schools Elkhorn South
School District Elkhorn
Others
HOA Fee Include Not Applicable
Tax ID 2225570782
Ownership Fee Simple
Virtual Tour https://my.matterport.com/show/?m=j3TFdWLc3bm





