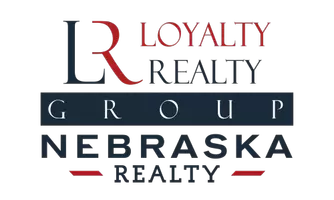1212 Birchwood Drive Hickman, NE 68372
3 Beds
4 Baths
2,560 SqFt
UPDATED:
Key Details
Property Type Single Family Home
Sub Type Single Family Residence
Listing Status Pending
Purchase Type For Sale
Square Footage 2,560 sqft
Price per Sqft $159
Subdivision North Subdivisions, Hickman
MLS Listing ID 22512463
Style 1.0 Story/Ranch
Bedrooms 3
Construction Status Not New and NOT a Model
HOA Y/N No
Year Built 2018
Annual Tax Amount $5,235
Tax Year 2024
Lot Size 8,712 Sqft
Acres 0.2
Lot Dimensions 115 x 73
Property Sub-Type Single Family Residence
Property Description
Location
State NE
County Lancaster
Area Lancaster
Rooms
Basement Egress
Interior
Heating Forced Air
Cooling Central Air
Fireplaces Number 1
Fireplaces Type Electric
Inclusions Range - Cooktop + Oven, Refrigerator, Dishwasher, Disposal, Microwave
Appliance Range - Cooktop + Oven, Refrigerator, Dishwasher, Disposal, Microwave
Heat Source Electric
Laundry Main Floor
Exterior
Exterior Feature Porch, Storage Shed
Parking Features Attached
Garage Spaces 3.0
Fence Wood
Building
Foundation Poured Concrete
Lot Size Range Up to 1/4 Acre.
Sewer Public Sewer, Public Water
Water Public Sewer, Public Water
Construction Status Not New and NOT a Model
Schools
Elementary Schools Norris
Middle Schools Norris
High Schools Norris
School District Norris
Others
Tax ID 15-28-438-002-000
Ownership Fee Simple





